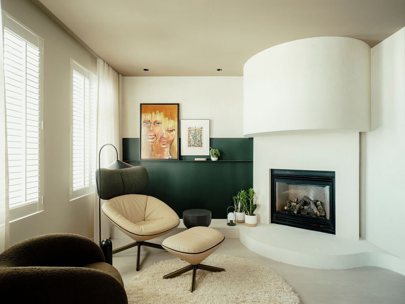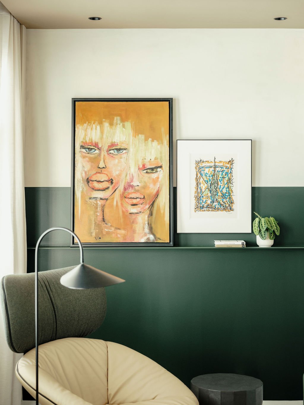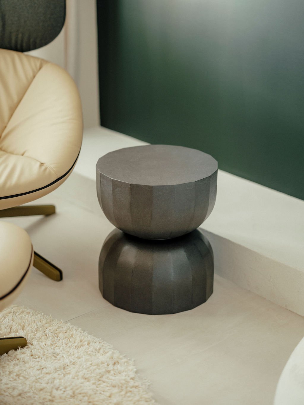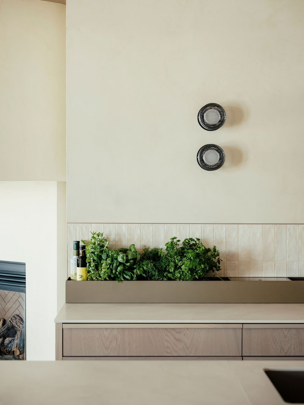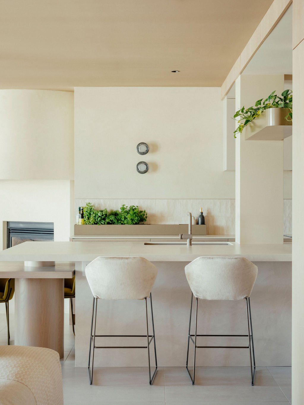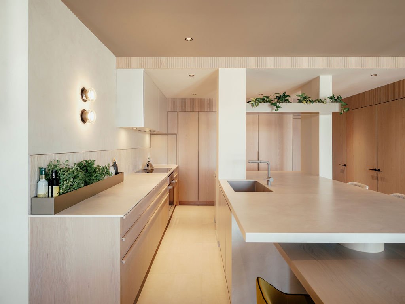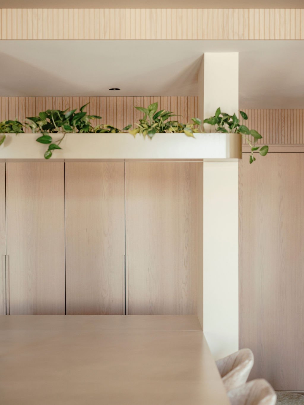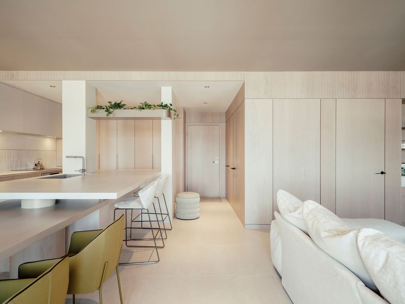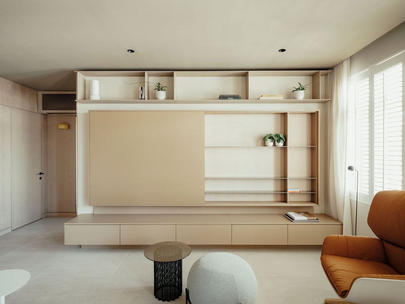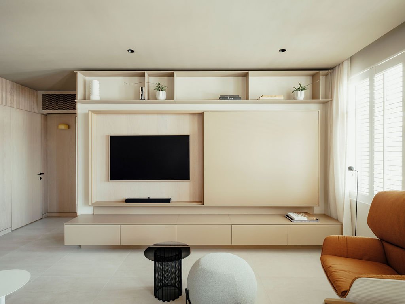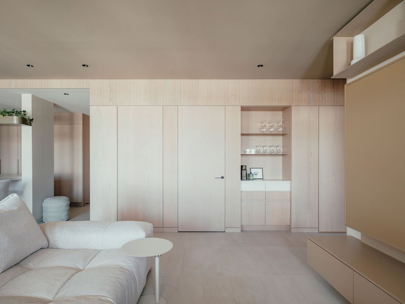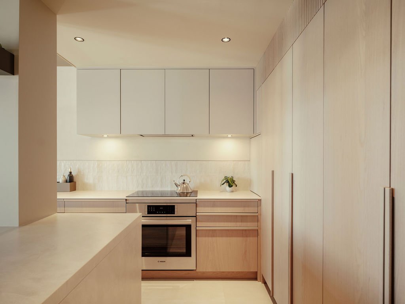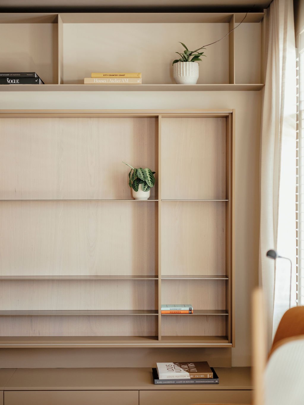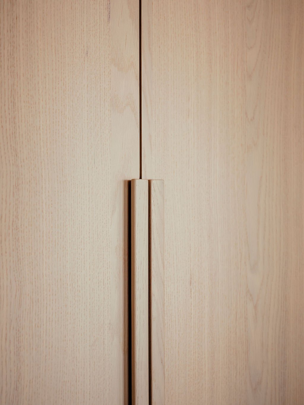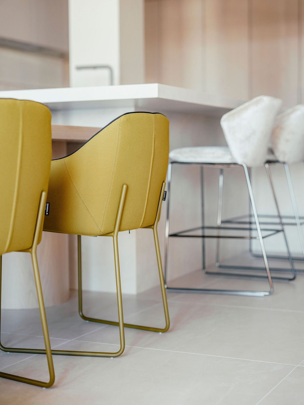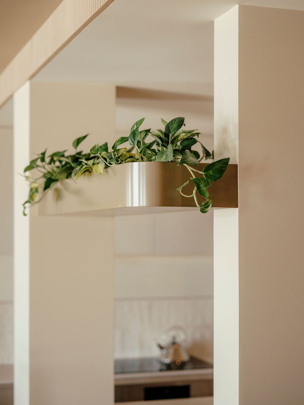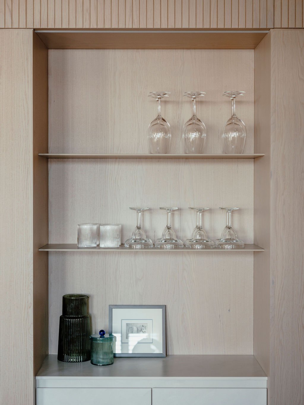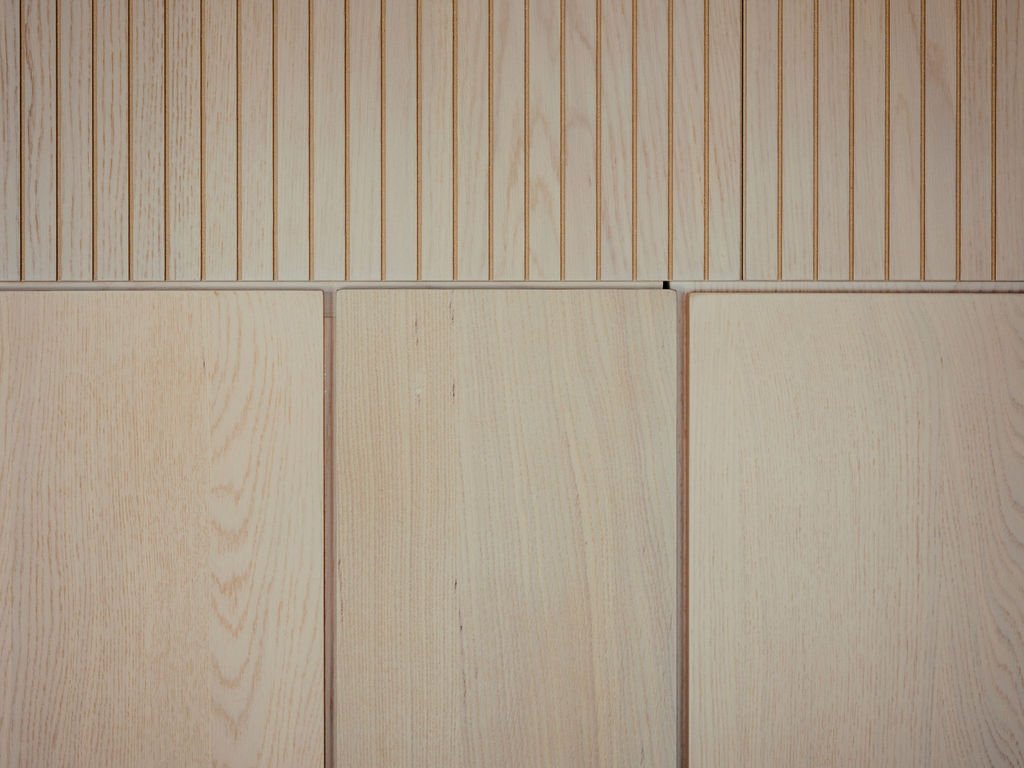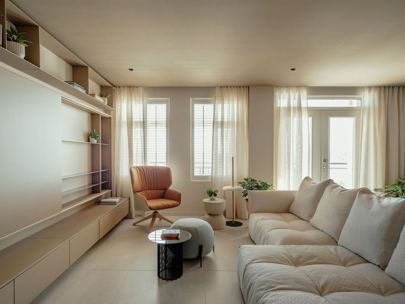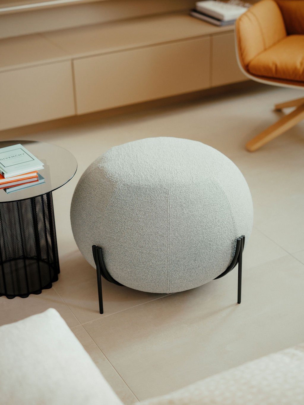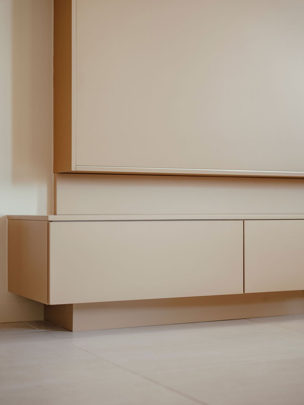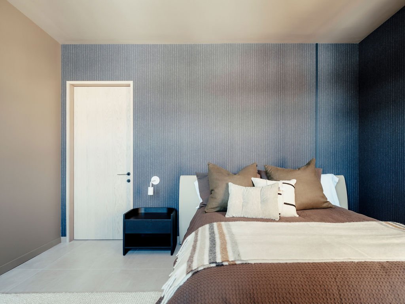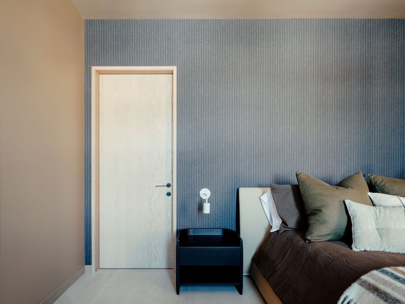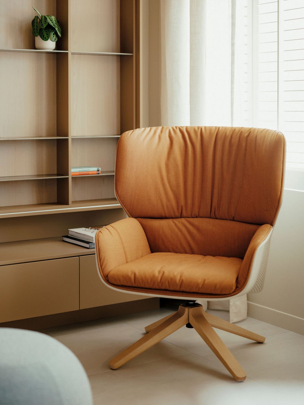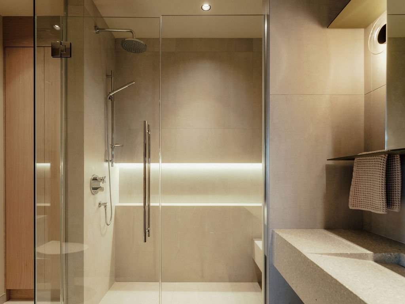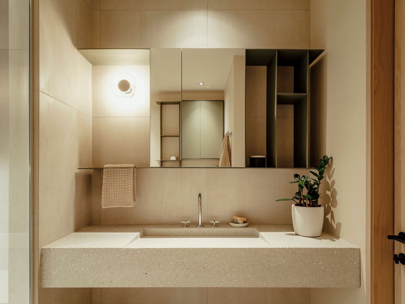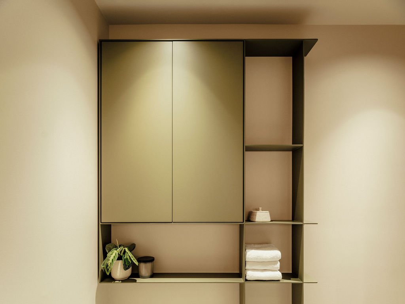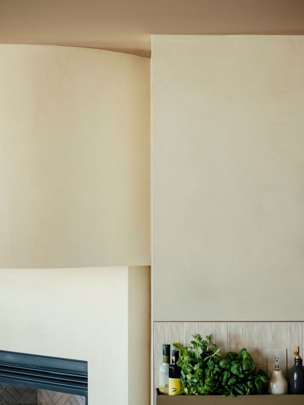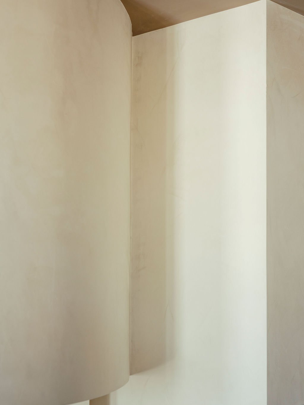Condo Sillery
Residential interior design - Reconfiguration of an existing space
Location Quebec City, QC
Realization 2024
Involvement Concept development / Technical drawings / Custom furniture and accessories / Site supervision / Installation
Photo credits: Paul Dussault
General contractor: Erige construction
Context
For this project, Perron set about rethinking the space by removing a bedroom to optimize the overall layout. We also doubled the surface area of the kitchen island, promoting greater functionality in this central living space.
Conceptual approach
The concept is neutral, tone-on-tone, with a subtle masculine touch. We opted for a sober color palette, letting the carefully selected furniture bring touches of color and texture to the space.
Particular attention was paid to integrating concealed doors, minimizing visual clutter and creating a streamlined aesthetic. Similarly, we were careful to conceal sources of visual noise such as the heat pump and TV cabinet, for a more soothing, harmonious ambience.
Results
The end result is a spectacular transformation (wait until you see the before-and-after photos!). By removing the bedroom, we gained in luminosity, with two additional windows flooding the main living area with natural light. The kitchen, now more functional, offers a generous, well-appointed workspace. The whole living area is more spacious and welcoming, while the darker ceiling creates an enveloping effect, adding a touch of intimacy and comfort to the space.
